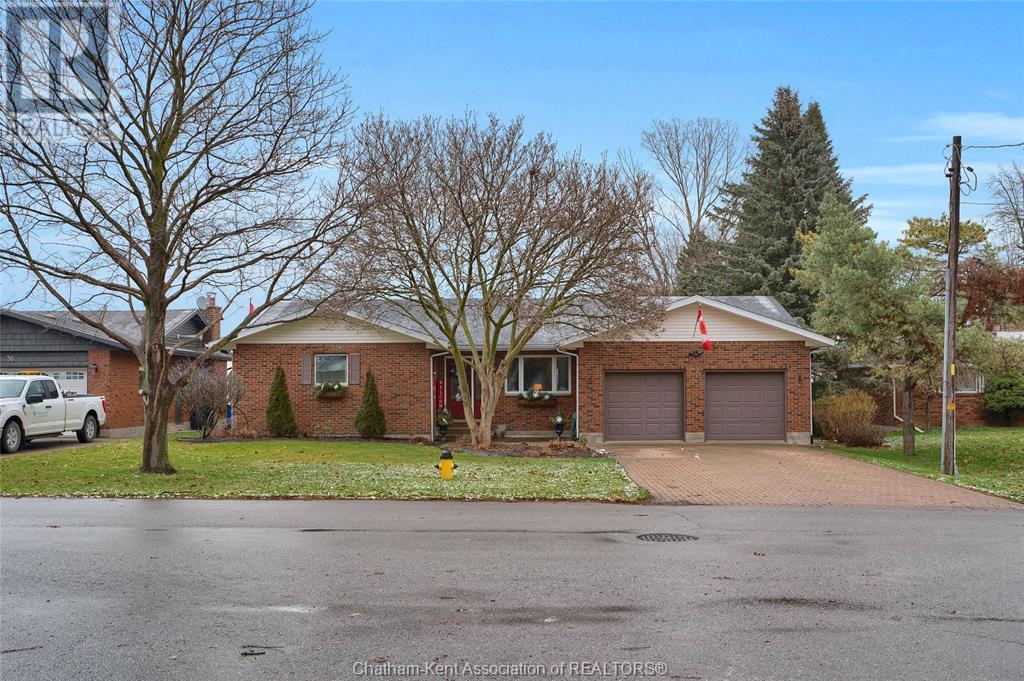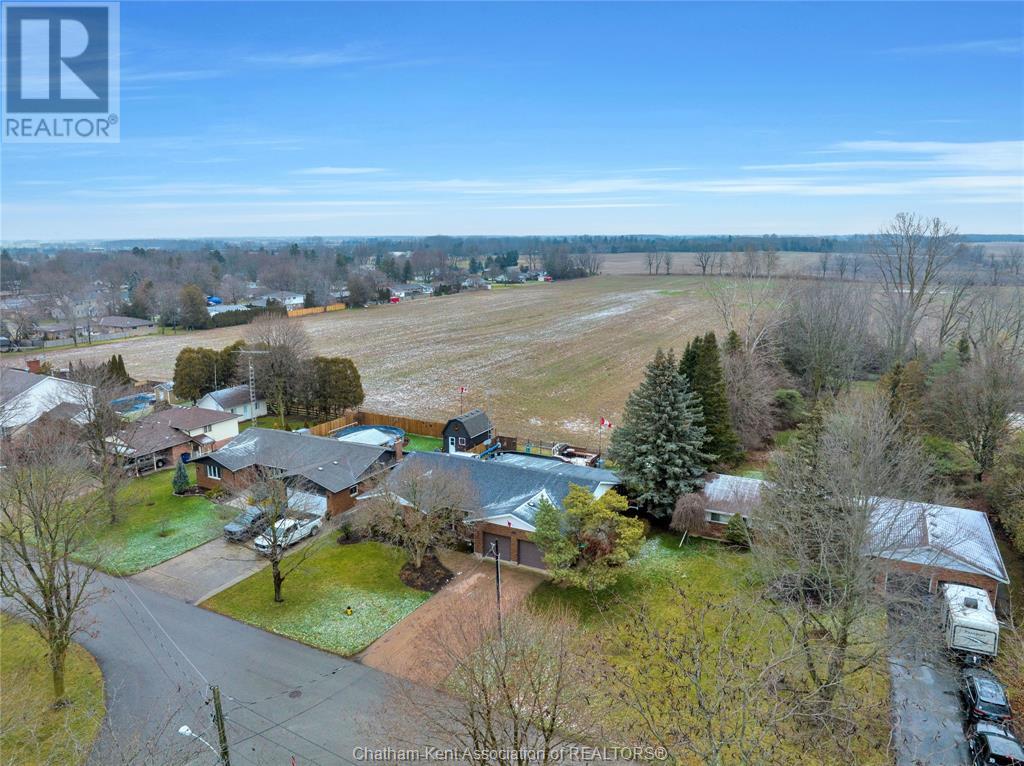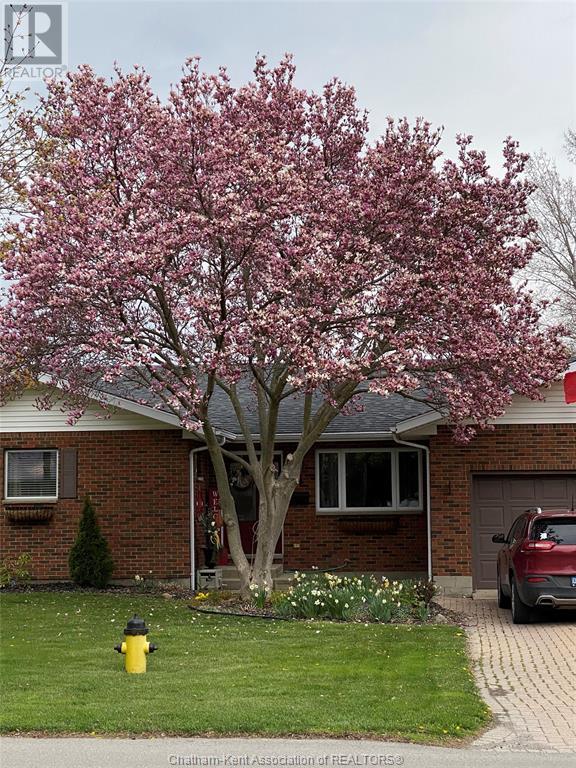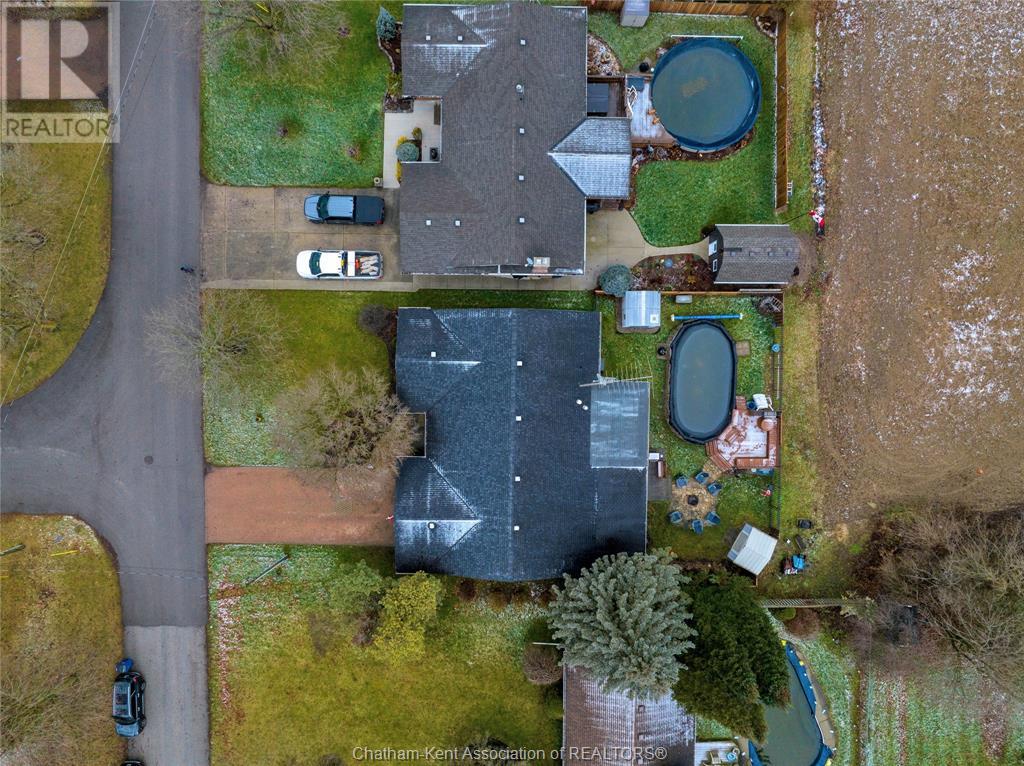

















































38 Cecil Street South Ridgetown, ON
PROPERTY INFO
Discover this family home situated on a sought-after street in Ridgetown, ON. This brick bungalow has over 2200 sq ft on the main floor, it offers a spacious layout with hand-scraped hardwood floors. Greet guests in the large foyer or living room. The open concept features a modernized kitchen, breakfast bar, dining area, and family room with surround sound and a gas fireplace. A cozy Florida room leads to enclosed porch with hot tub. The primary bedroom has double closets with ensuite, while two more bedrooms, full bath, & laundry room complete the main floor. The lower level boasts a vast rec room with a wet bar, ample storage, and a workout area. Enjoy the private backyard in the pool, on the deck or in front of the fire pit. Addt'l features include double garage, interlocking driveway, & 200-amp service. Updated roof, most windows, furnace, and A/C (2012). Sale is contingent on seller acquiring another property. Embrace the opportunity to forge new memories in this inviting home! (id:4555)
PROPERTY SPECS
Listing ID 25007019
Address 38 CECIL STREET South
City Ridgetown, ON
Price $599,000
Bed / Bath 3 / 2 Full
Style Bungalow, Ranch
Construction Aluminum/Vinyl, Brick
Flooring Carpeted, Cushion/Lino/Vinyl, Hardwood
Land Size 70.89X123
Type House
Status For sale
EXTENDED FEATURES
Year Built 1986Appliances Central Vacuum, Dishwasher, Dryer, Freezer, Hot Tub, Refrigerator, Stove, WasherFeatures Double width or more driveway, Front Driveway, Interlocking DrivewayOwnership FreeholdCooling Central air conditioningFoundation BlockHeating Forced air, FurnaceHeating Fuel Natural gas Date Listed 2025-03-29 18:00:55Days on Market 3
LISTING OFFICE:
Royal Lepage Peifer Realty Brokerage, Kristen Nead
REQUEST MORE INFORMATION
Listing Agent: Kristen Nead
Listing Agency: Royal Lepage Peifer Realty Brokerage



