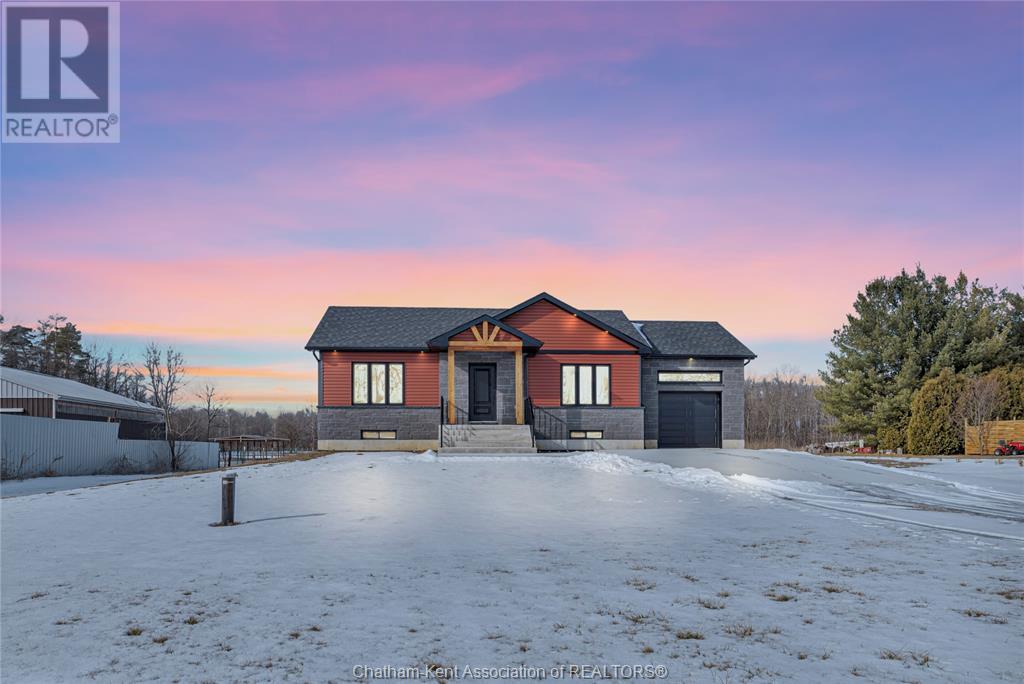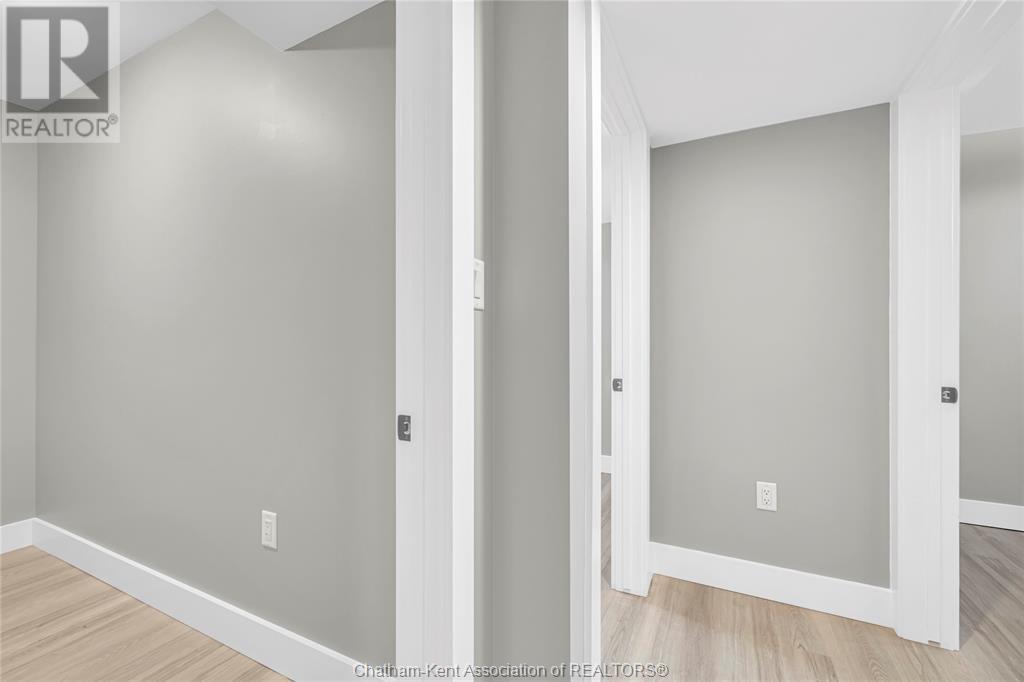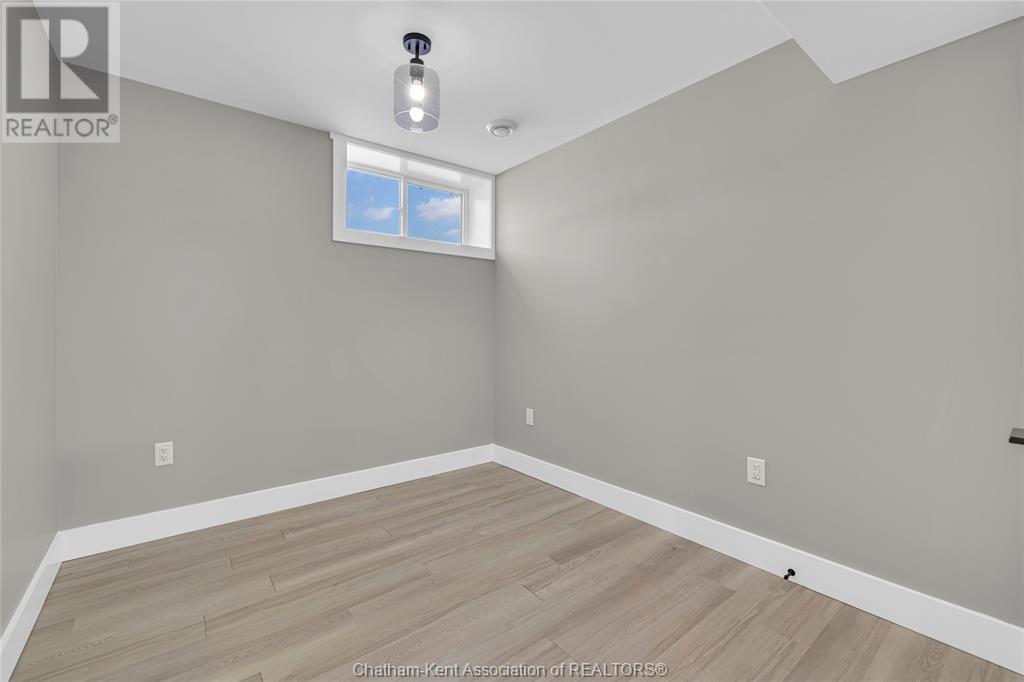













































30054 West Bothwell Road Bothwell, ON
PROPERTY INFO
NEW CUSTOM-BUILT STONE RAISED RANCH – 3 Bed, 2 Bath on 2 ACRES of agriculturally zoned land, featuring a roughed-in pond and a beautiful forested area. Every detail of this stunning home has been carefully designed with no expense spared. A striking architectural entrance leads to the main floor, where an open-concept living space seamlessly connects the living room and kitchen, offering breathtaking views of your pond and endless backyard. The kitchen boasts custom cabinetry, quartz countertops, a pantry, and a gas stove, all complemented by maple hardwood floors throughout the main level. Enjoy solid wood trim and doors, high-end windows, and a sleek 4-piece ensuite with a soaker tub and modern fixtures. A private dining room adds a unique touch to this exceptional home. The fully finished lower level features two additional bedrooms, an office, a laundry room, a spacious family room, a 3-piece bath, storage, and a utility room. Includes a 14.5' x 22' garage and a 12' x 12' deck. (id:4555)
PROPERTY SPECS
Listing ID 25002048
Address 30054 West Bothwell ROAD
City Bothwell, ON
Price $749,900
Bed / Bath 3 / 2 Full
Style Raised ranch
Construction Aluminum/Vinyl, Stone
Flooring Hardwood, Laminate
Land Size 128X677.70
Type House
Status For sale
EXTENDED FEATURES
Year Built 2024Features Front DrivewayOwnership FreeholdCooling Central air conditioningFoundation ConcreteHeating Forced air, FurnaceHeating Fuel Natural gas Date Listed 2025-02-06 15:00:38Days on Market 64
LISTING OFFICE:
Remax Preferred Realty Ltd., Danielle Simard
REQUEST MORE INFORMATION
Listing Agent: Danielle Simard
Listing Agency: Remax Preferred Realty Ltd.



