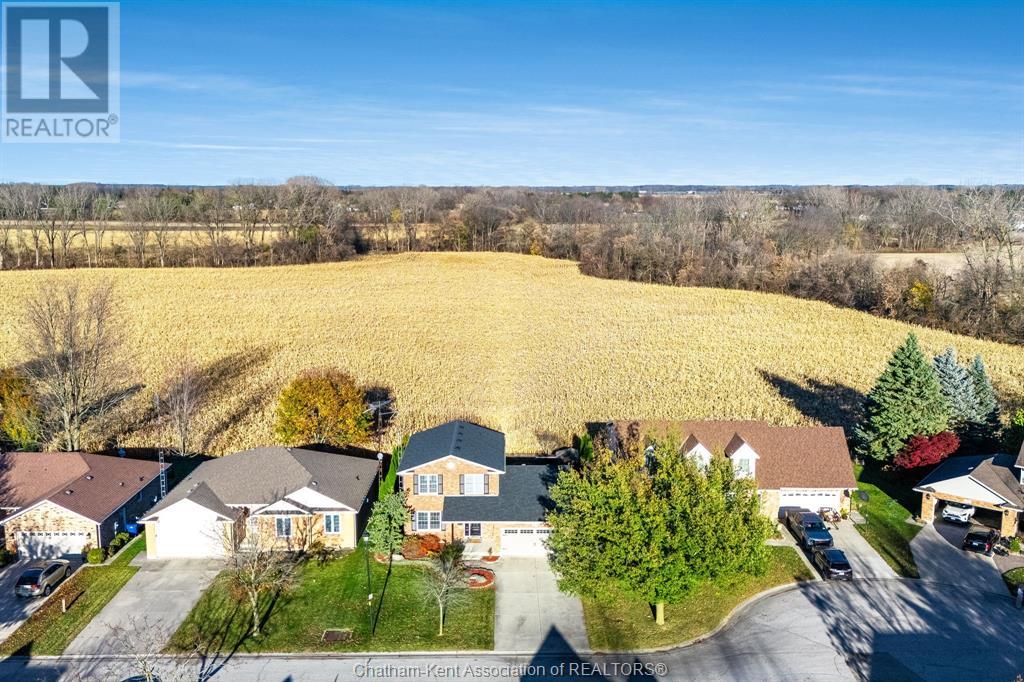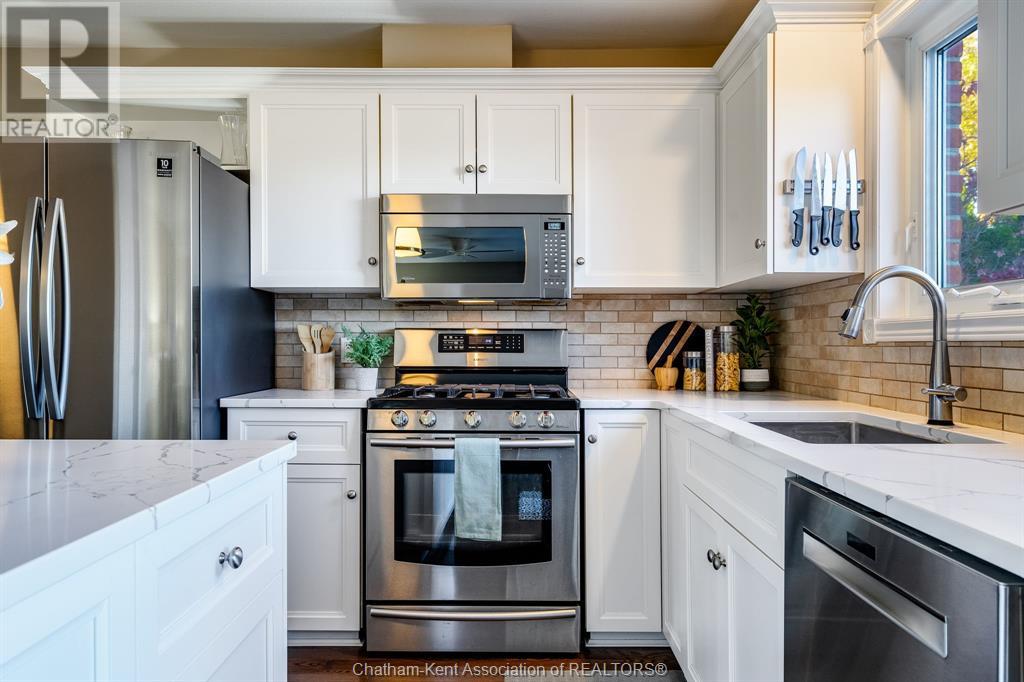








































104 London Drive Chatham, ON
PROPERTY INFO
Beautiful 4-bedroom family home on a quiet northeast cul-de-sac, featuring a stunning backyard oasis with a saltwater pool, waterfall, and elegant cut stone surrounds. A welcoming front entry opens to a flexible layout with multiple living spaces. The main level includes an gorgeous kitchen open to the great room with wall-to-wall windows and breathtaking views of the pool, fields and woodlands. Also on the main floor: a cozy living room with a gas fireplace, separate dining room, and a convenient mudroom with laundry. Upstairs, the primary bedroom features a custom ensuite with a digital shower, heated floors, and towel warmer. Two additional bedrooms, 4 pc bath, hardwood floors and large windows. The finished basement adds a spacious rec room with a gas fireplace and a large fourth bedroom with its own ensuite, perfect for guests. This home seamlessly blends luxury, comfort, and natural beauty in an ideal family setting. (id:4555)
PROPERTY SPECS
Listing ID 24027386
Address 104 London DRIVE
City Chatham, ON
Price $799,999
Bed / Bath 4 / 3 Full, 1 Half
Construction Aluminum/Vinyl, Brick
Flooring Carpeted, Ceramic/Porcelain, Hardwood
Land Size 60.04X
Type House
Status For sale
EXTENDED FEATURES
Year Built 1994Appliances Dishwasher, Dryer, Refrigerator, Stove, WasherFeatures Concrete Driveway, Cul-de-sac, Double width or more drivewayOwnership FreeholdCooling Central air conditioningFoundation ConcreteHeating Forced airHeating Fuel Natural gas Date Listed 2024-11-13 17:01:31Days on Market 4
LISTING OFFICE:
Keller Williams Lifestyles Realty Brokerage, Jill Howe
REQUEST MORE INFORMATION
Listing Agent: Jill Howe
Listing Agency: Keller Williams Lifestyles Realty Brokerage



