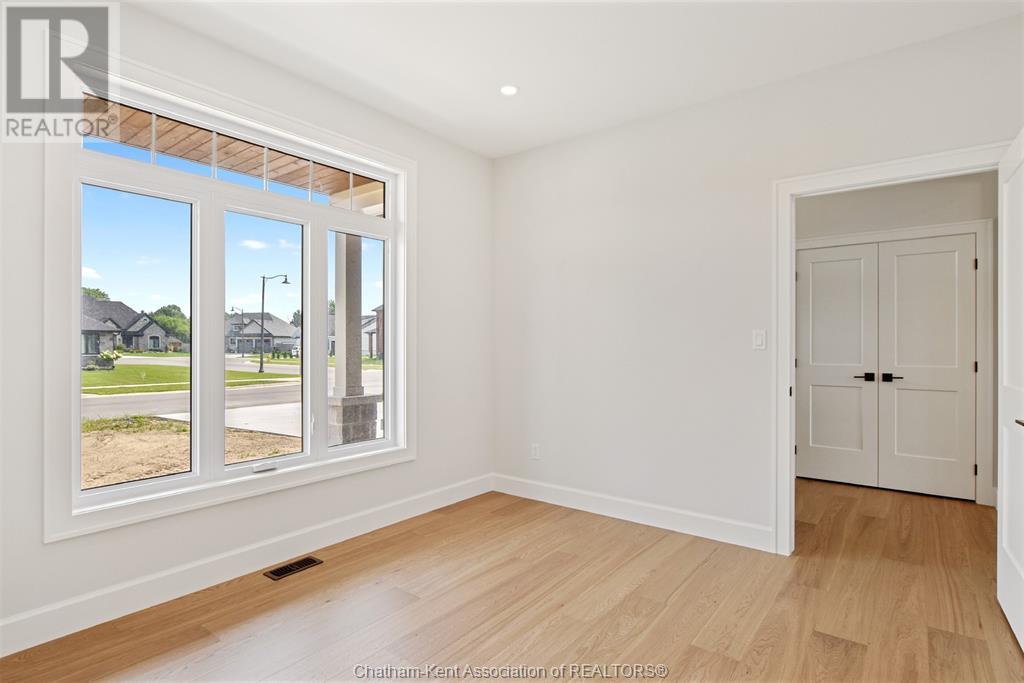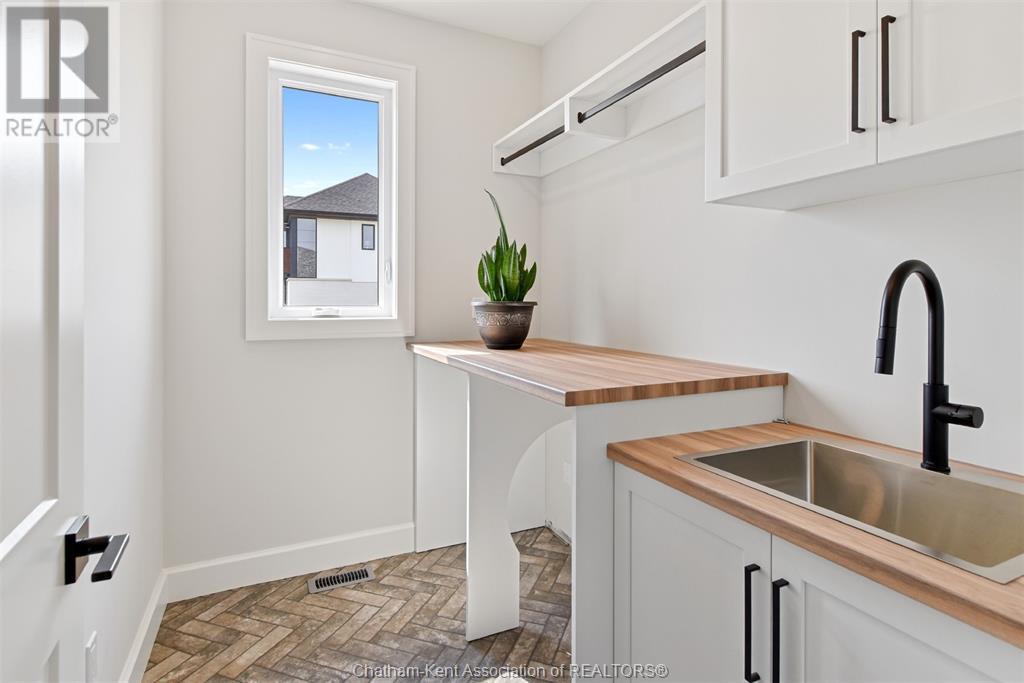

















































62 Dundee Drive Chatham, ON
PROPERTY INFO
4 bed, 3 bath ready to go custom executive ranch with 1834 square feet. 9' ceilings, open concept, large bright windows, oversized patio door to covered concrete patio. Inviting front porch and entry with closets, garage entry with mudroom area and laundry. Custom windmill kitchen with island and quartz counters plus pantry, dining area and living combo with cathedral ceiling, gas fireplace with built-in cabinets and floating shelves for modern decor. Convenient main floor laundry with windmill cabinets. Full 4pc bath, main floor office, 2 bedrooms, large master with custom ensuite, walk-in shower with glass door. Extra positive feature for this home is the finished basement with large familyroom, 2 bedrooms, full bath, hobby/rec room + storage. Double concrete drive, 2 car attached garage with quiet belt drive doors. Front and rear concrete porch and patio with wood ceilings lends to the character. Quality construction with attention to detail and immediate possession. (id:4555)
PROPERTY SPECS
Listing ID 24019008
Address 62 Dundee DRIVE
City Chatham, ON
Price $919,000
Bed / Bath 4 / 3 Full
Style Ranch
Construction Aluminum/Vinyl, Brick
Flooring Ceramic/Porcelain, Hardwood
Land Size 59.27X122.05
Type House
Status For sale
EXTENDED FEATURES
Year Built 2024Features Concrete Driveway, Double width or more drivewayOwnership FreeholdCooling Central air conditioningFoundation ConcreteHeating Forced air, FurnaceHeating Fuel Natural gas Date Listed 2024-08-17 18:01:54Days on Market 90
LISTING OFFICE:
Campbell ChathamKent Realty Ltd. Brokerage, Jeff Campbell
REQUEST MORE INFORMATION
Listing Agent: Jeff Campbell
Listing Agency: Campbell ChathamKent Realty Ltd. Brokerage



