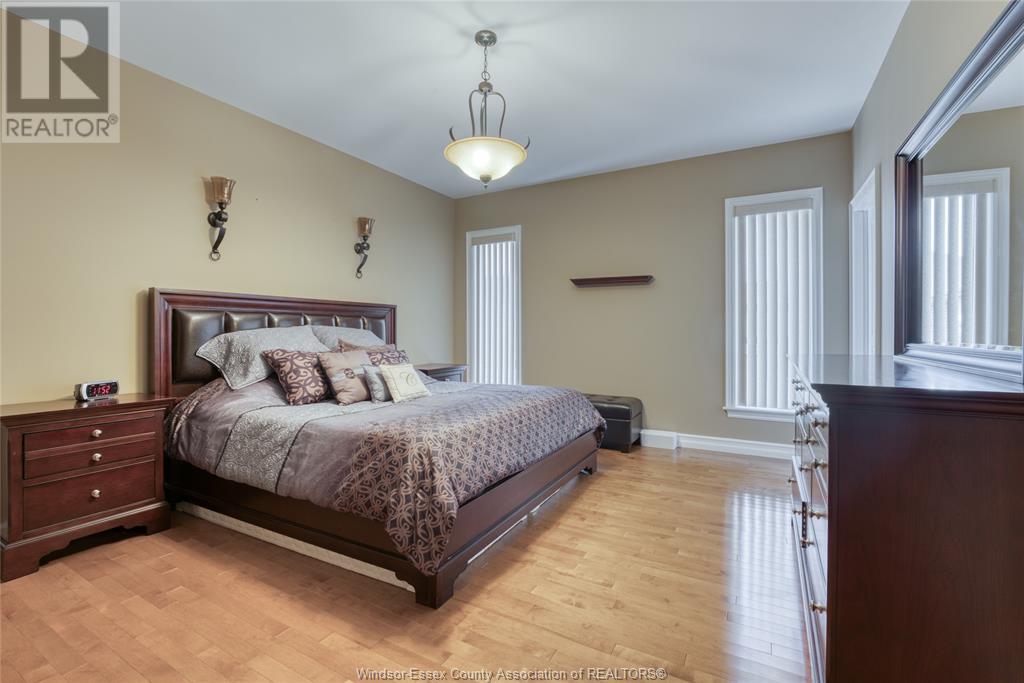











































196 Ellison Avenue Leamington, ON
PROPERTY INFO
This full brick ranch boasts 1,983 sq ft above grade and a total of 3,966 sq ft. Built in 2007, it features 5 beds and 3 full baths. The 2.5-car heated garage with a stamped concrete drive is perfect for all your needs. The open-concept main floor offers granite countertops, custom cabinetry, a gas fireplace, and hardwood floors. The main floor also includes a mudroom and laundry off the garage. The kitchen leads to an elevated deck overlooking the backyard. The finished basement has a wet bar, a 2nd living area, a kitchenette, a full walkout to a covered patio, a cold room, and ample storage. The backyard oasis includes a fully fenced yard, a pergola, a large shed with hydro, a hot tub, and a sprinkler system. Additional upgrades include a security system, central vacuum, energy-efficient windows, and upgraded lighting. This home is ideally located near schools, parks, hospitals, and local amenities, making it perfect for family living and entertaining. (id:4555)
PROPERTY SPECS
Listing ID 24017216
Address 196 Ellison AVENUE
City Leamington, ON
Price $948,900
Bed / Bath 5 / 3 Full
Style Ranch
Construction Brick, Stone
Flooring Ceramic/Porcelain, Hardwood
Land Size 57.41X124.67 FT
Type House
Status For sale
EXTENDED FEATURES
Year Built 2007Features Concrete Driveway, Double width or more driveway, Finished Driveway, Front DrivewayOwnership FreeholdCooling Central air conditioningFoundation ConcreteHeating Forced air, Furnace, Heat Recovery Ventilation (HRV)Heating Fuel Natural gas Date Listed 2024-07-25 18:04:31Days on Market 115
REQUEST MORE INFORMATION
Listing Agent: Nick Montaleone
Listing Agency: Deerbrook Realty Inc. Brokerage



